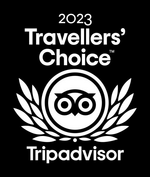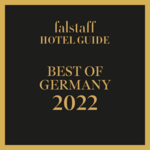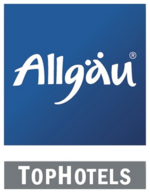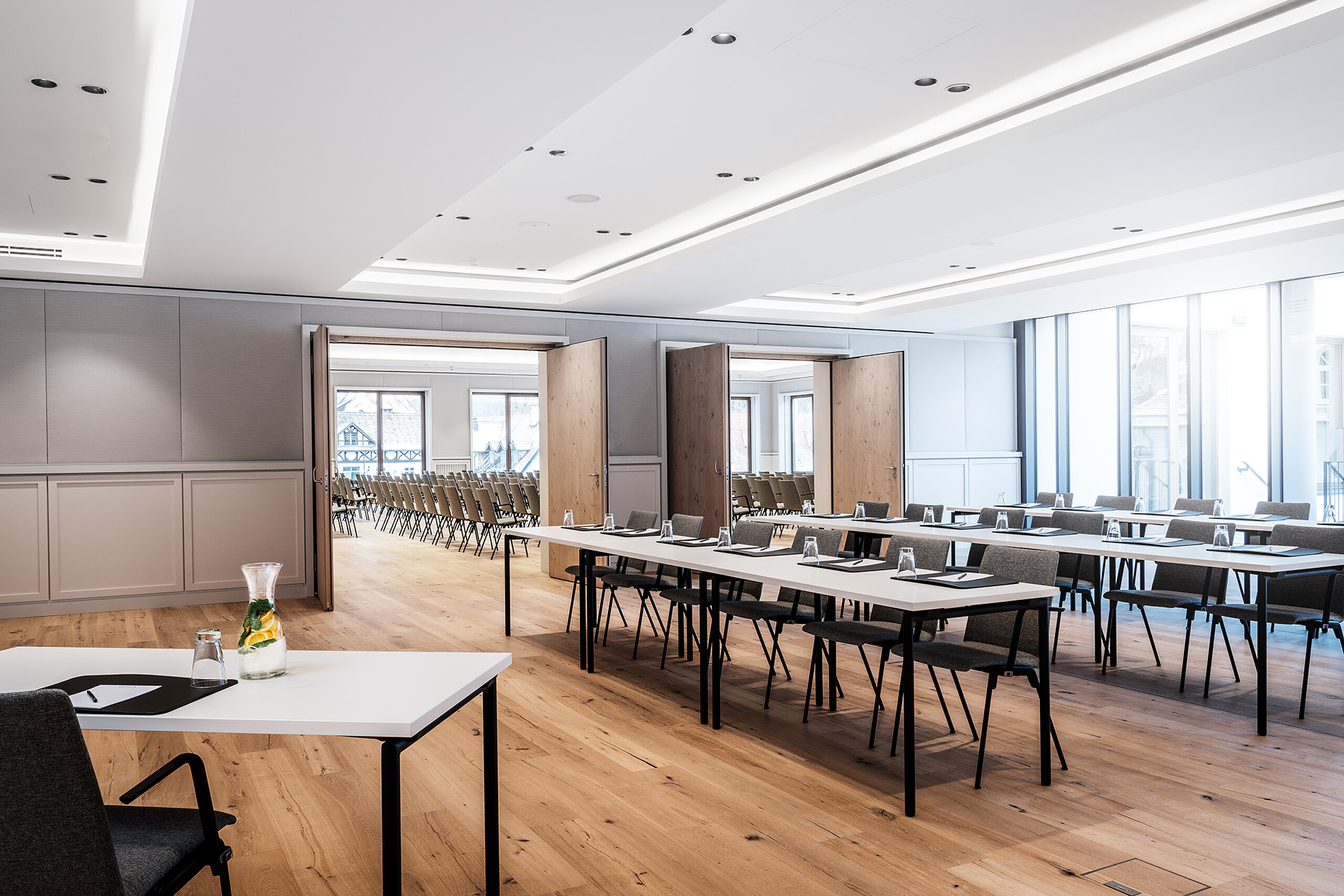
OUR FUNCTION ROOMS
The rooms can be combined and fitted with variable seating. This means that the Alpenrose is the perfect venue for both small, intimate celebrations and events with large numbers of people in the main building.
Richard Wagner Hall – in the main building 1. floor
The light-flooded hall is perfect for larger conferences. The hall is connected to the Room Siegfried by two large double doors and can be extended by it, if required. The shared terrace of the Richard Wagner and Siegfried Rooms is perfect for a quick breath of fresh air during the event. The enormous height and the modern chandelier create a unique room feeling.
Usage options:
- Meetings with 50 - 200 people
- 344 sq. m (L x W x H: 19,92 x 17,26 x 3,60-6,60 m)
- Integrated technology: screen, loudspeaker system with 4 channels for microphones, blackout system
- Driveable by car, ground level delivery. Load capacity: 5,0kN/m² (incl. load for car show areas with cars up to approx. 3 tons total weight)
- View: Hohenschwangau & mountain panorama
- Adjoining: common terrace with Room Siegfried, Room Siegfried, foyer 1st floor
Room Siegfried – in the main building 1. floor
The Siegfried room is located next to the Richard Wagner Hall and can be connected to it by two large double doors if required. The entire front is fitted with large windows and doors, making the room very bright and flooded with light. The terrace in front of the room, which can be shared with the Richard Wagner Hall, is ideal for taking a breath of fresh air.
Usage options:
- Meetings with 20 - 70 people
- 133 sq. m (L x W x H: 10,31 x 12,86 x 2,70 m)
- Integrated technology: screen, loudspeaker system with 2 channels for microphones, blackout system
- ground level delivery
- view: Hohenschwangau
- Adjoining: common terrace with Room Richard Wagner, Room Richard Wagner, foyer 1st floor
Room Tannhäuser – in the main house ground floor
The Tannhäuser room is located next to the lobby and the hotel bar. Equipped with large windows and doors with direct access to the bar terrace. A perfect room for small meetings, group work or as an organisational office. If required, the windows and doors can be darkened by curtains. In addition, roll-up blinds provide privacy from the outside while still allowing light to enter the rooms.
Usage options:
- Meetings with 15 - 40 people
- 58 sq. m (L x W x H: 8,15 x 7,08 x 3,40 m)
- Integrated technology: screen, blackout system
- Ground floor delivery
- View: Hohenschwangau
- Adjoining: Foyer of the conference rooms, hotel bar, terrace of the bar and Room Parsifal I
Room Parsifal I – in the main house ground floor
The rooms Parsifal I and Parsifal II can be used separately or together. Next to the lobby and the main entrance, the rooms are ideal for meetings, presentations and press conferences. The rooms are equipped with large windows and doors, which provide direct access to the inner courtyard and the hotel driveway. If required, the windows and doors can be darkened by curtains. In addition, roll-up blinds provide privacy from the outside while still allowing light to enter the rooms.
Usage options:
- Meetings with 10 - 24 people
- 46 sq. m (L x W x H: 6,50 x 7,08 x 3,40 m)
- Integrated technology: screen, blackout system
- Ground floor delivery
- View: Hohenschwangau
- Adjoining: Foyer of the conference rooms, hotel bar, terrace of the bar, Room Parsifal II and room Tannhäuser
- Can be used as a room combination together with Parsifal II
Room Parsifal II – in the main house ground floor
The rooms Parsifal I and Parsifal II can be used separately or together. Next to the lobby and the main entrance, the rooms are ideal for meetings, presentations and press conferences. The rooms are equipped with large windows and doors, which provide direct access to the inner courtyard and the hotel driveway. If required, the windows and doors can be darkened by curtains. In addition, roll-up blinds provide privacy from the outside while still allowing light to enter the rooms.
Usage options:
- Meetings with 15 - 40 people
- 105 sq. m (L x W x H: 8,40 x 7,08 x 3,40 m)
- Integrated technology: screen, blackout system, loudspeaker system with one channel for microphone, blackout system
- Ground floor delivery
- View: Hohenschwangau
- Adjoining: Foyer of the conference rooms, hotel bar, terrace of the bar, Room Parsifal I and room Tannhäuser
- Can be used as a room combination together with Parsifal II
Room Lohengrin – at the house Alpenrose first floor
Meet in a classical ambience with a view of the Alpsee and the mountain panorama. With the Lohengrin room, we offer a room that has nothing of a classic conference room. The room shares a balcony with the Walküre room and is ideal for group work, meetings and workshops.
Usage options:
- Meetings with 20 - 60 people
- 106 sq. m (L x W x H: 20,00 x 4,50 x 3,20 m)
- This is not a regular function room. There is no technical equipment integrated.
- View: Alpsee and mountain panorama
- Adjoning: Room Walküre
Room Walküre – at the house Alpenrose first floor
Meet in a classical ambience with a view of the Alpsee and the mountain panorama. With the Walküre room, we offer a room that has nothing of a classic conference room. The room shares a balcony with the Lohengrin room and is ideal for group work, meetings and workshops.
Usage options:
- Meetings with up to 20 people
- 42 sq. m (L x W x H: 9,00 x 4,80 x 3,20 m)
- This is not a regular function room. There is no technical equipment integrated.
- View: Alpsee and mountain panorama
- Adjoning: Room Rheingold and Lohengrin
Room Rheingold – at the house Alpenrose first floor
Meet in a classical ambience with a view of the Alpsee and the mountain panorama. With the Rheingold room, we offer a room that has nothing of a classic conference room. The room has a private balcony and is ideal for group work, meetings and workshops. A bay window facing the Alpsee completes the ambience.
Usage options:
- Meetings with up to 30 people
- 69 sq. m (L x W x H: 13,00 x 5,30 x 3,20 m)
- This is not a regular function room. There is no tchnical equipment integrated.
- View: Alpsee and mountain panorama
- Adjoning: Room Walküre
OUR LOCATION PLAN
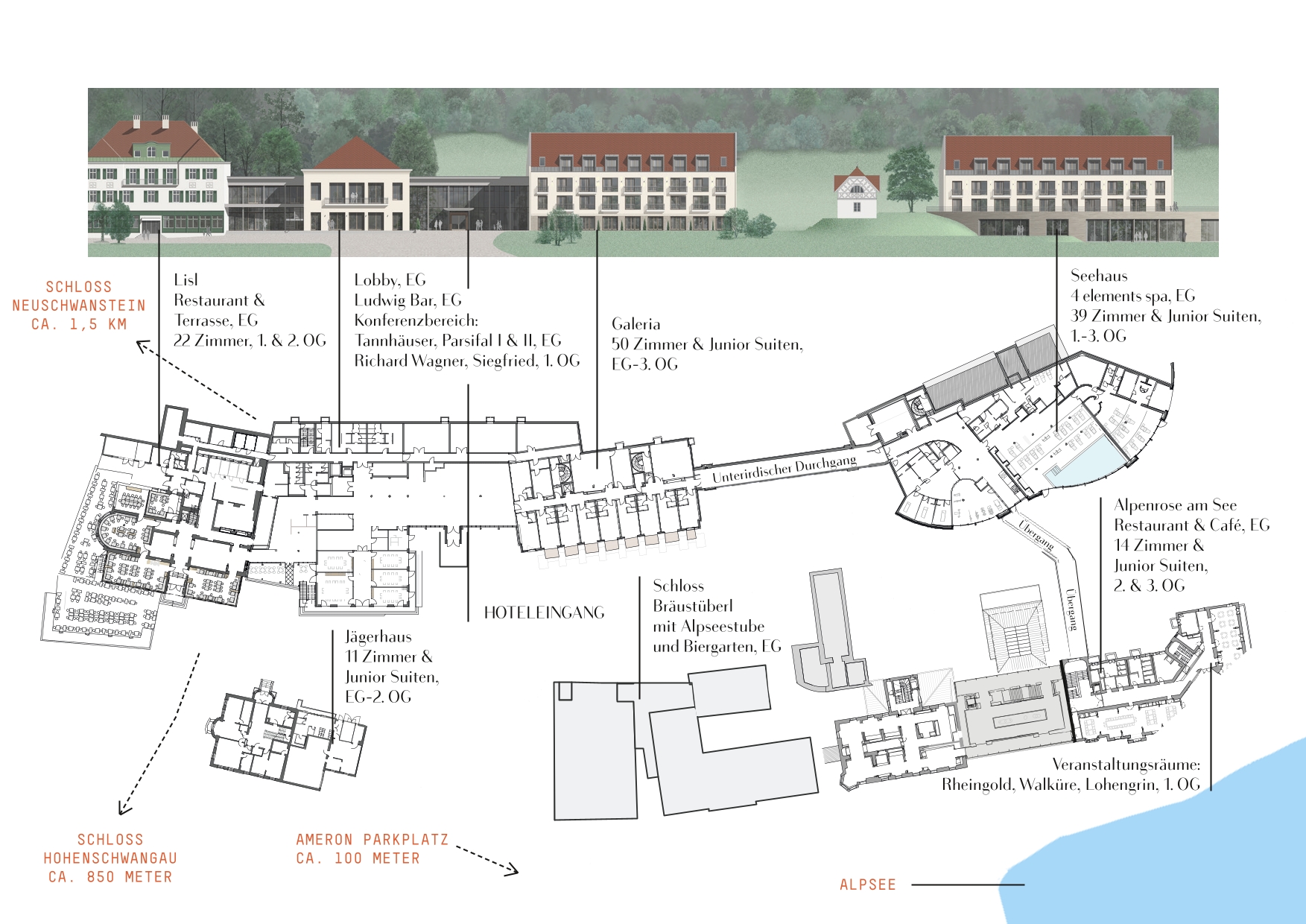
Contact
- © 2024 Ameron Collection
- Data protection
- TERMS & CONDITIONS
- Imprint
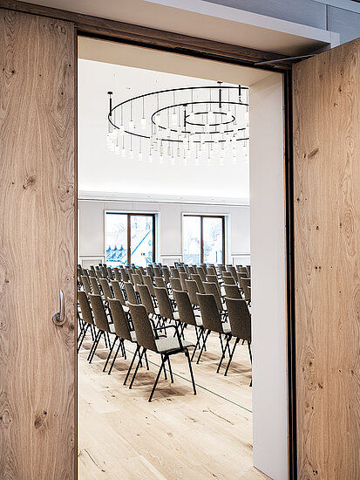
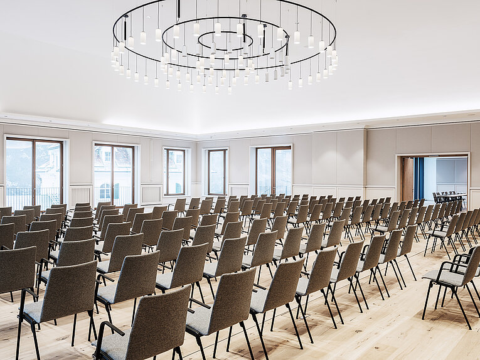
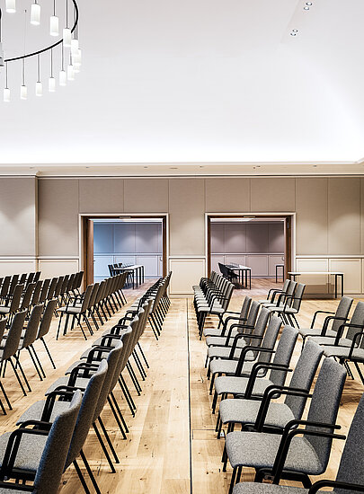
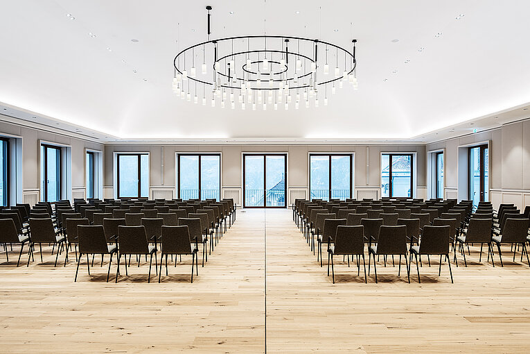
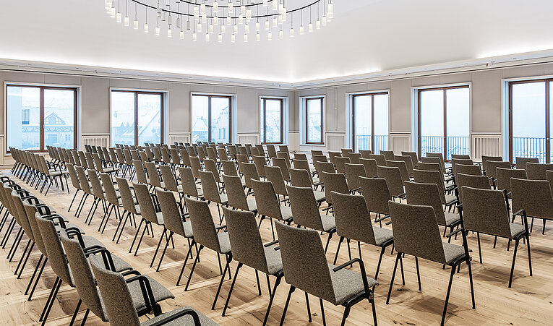
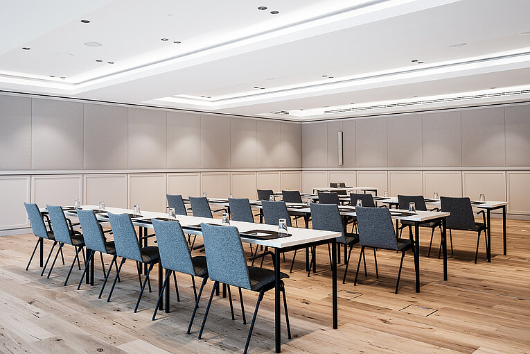
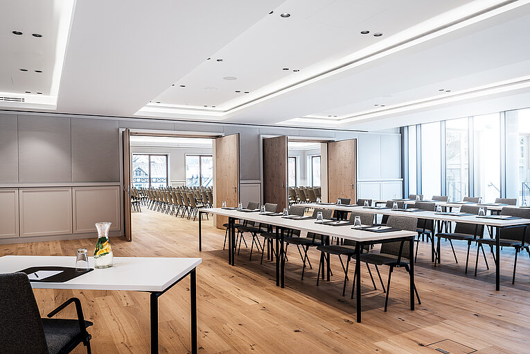
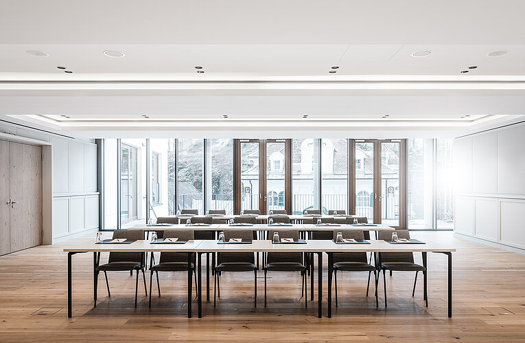
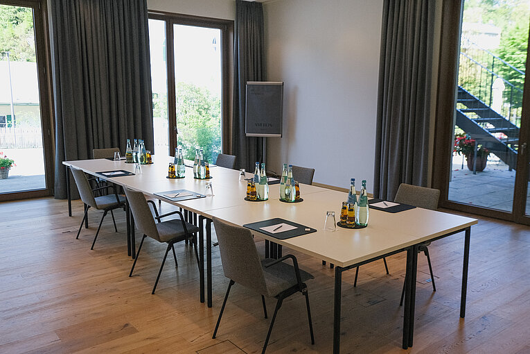
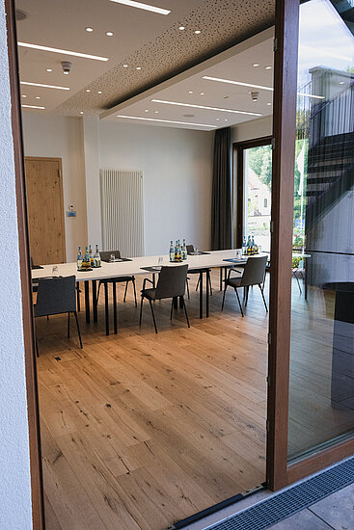
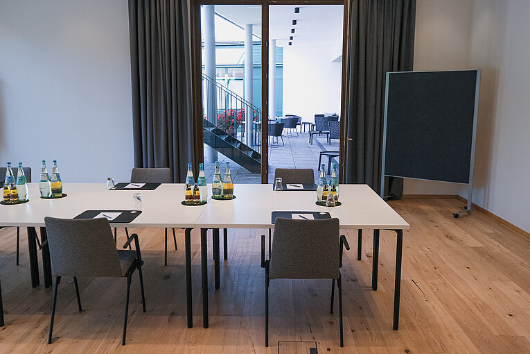
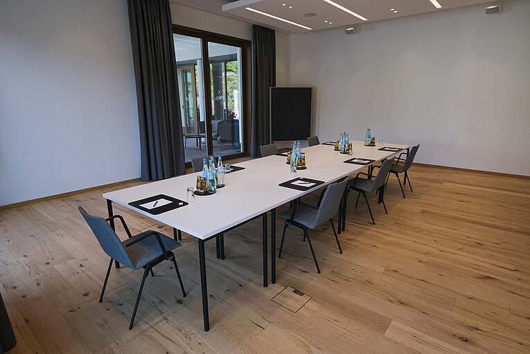
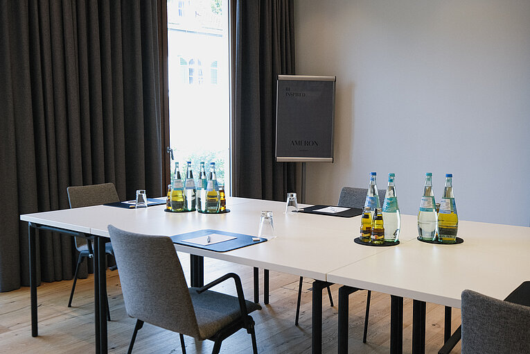
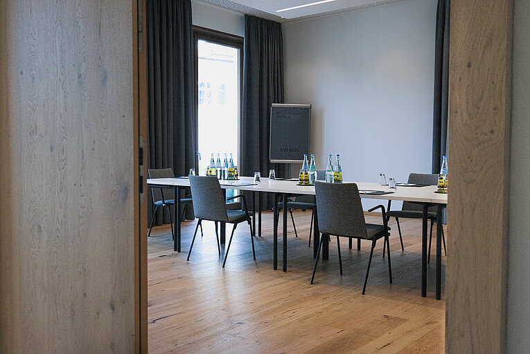
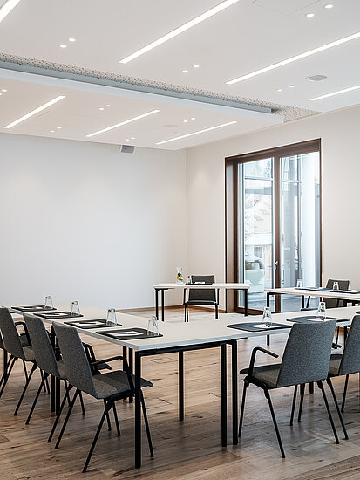
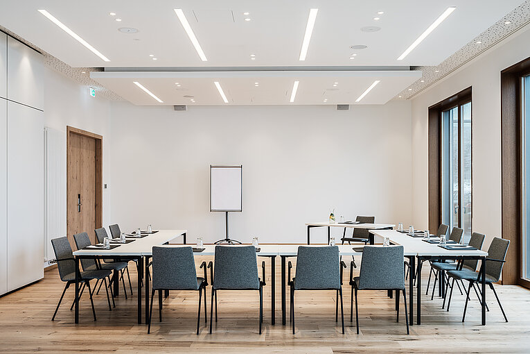
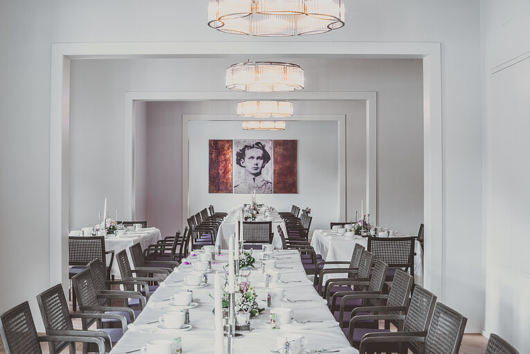
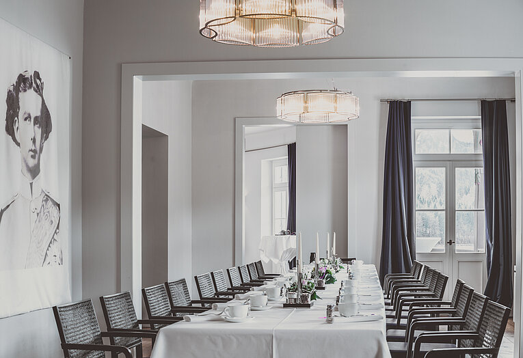
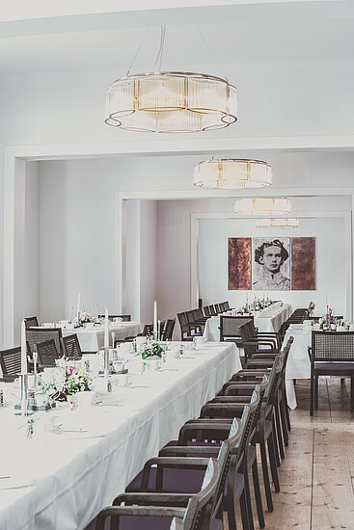
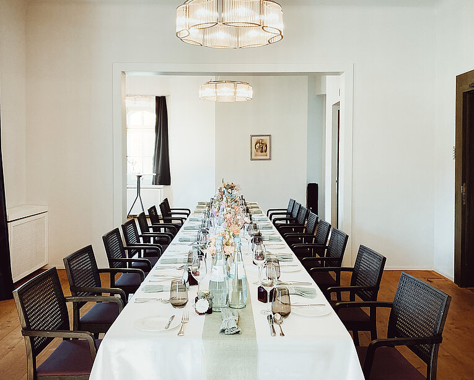
![[Translate to English:]](/fileadmin/_processed_/7/9/csm_Rolling_Pin_Top_Arbeitgeber_Version_II__Hochhaus_Digital__a6020dda45.jpg)
